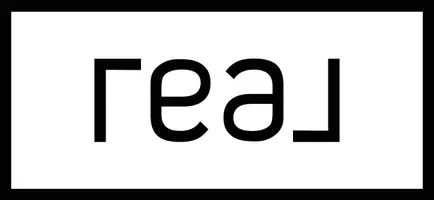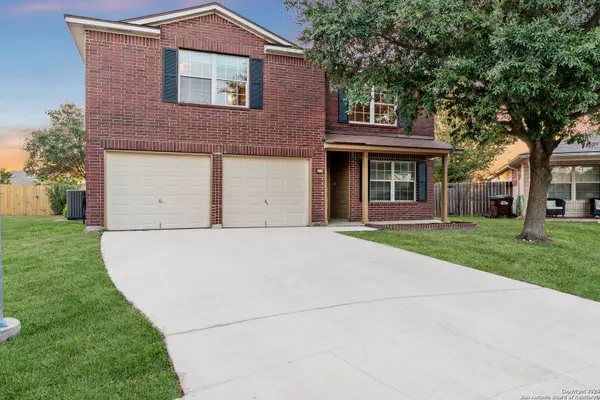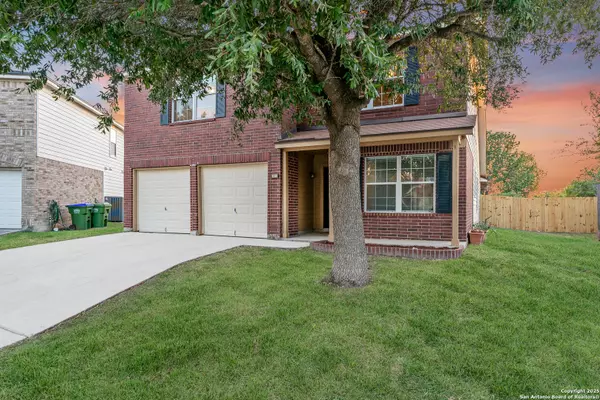$265,000
For more information regarding the value of a property, please contact us for a free consultation.
3535 Blue Topaz San Antonio, TX 78245
4 Beds
3 Baths
2,311 SqFt
Key Details
Property Type Single Family Home
Sub Type Single Residential
Listing Status Sold
Purchase Type For Sale
Square Footage 2,311 sqft
Price per Sqft $116
Subdivision Hillcrest
MLS Listing ID 1910425
Sold Date 10/30/25
Style Two Story
Bedrooms 4
Full Baths 2
Half Baths 1
Construction Status Pre-Owned
HOA Fees $30/qua
HOA Y/N Yes
Year Built 2005
Annual Tax Amount $5,639
Tax Year 2024
Lot Size 7,013 Sqft
Property Sub-Type Single Residential
Property Description
Welcome to 3535 Blue Topaz, a beautiful home offering comfort, style, and convenience. Step inside to find an inviting open floor plan with abundant natural light and a layout designed for both everyday living and entertaining. The kitchen features modern finishes, ample cabinetry, and a spacious island that flows seamlessly into the dining and living areas. A generous primary suite provides a private retreat with a well-appointed bath and walk-in closet. Secondary bedrooms are spacious and versatile, perfect for family, guests, or a home office. Outdoors, enjoy a private backyard ideal for relaxing or weekend gatherings. Located in a desirable community, you'll appreciate access to nearby shopping, dining, and excellent schools, along with easy commutes to major highways. With its thoughtful design and prime location, this home is ready to welcome its next owner.
Location
State TX
County Bexar
Area 0101
Rooms
Master Bathroom Main Level 9X11 Tub/Shower Separate, Double Vanity, Garden Tub
Master Bedroom Main Level 12X18 DownStairs, Walk-In Closet, Ceiling Fan, Full Bath
Bedroom 2 2nd Level 12X15
Bedroom 3 2nd Level 12X14
Bedroom 4 2nd Level 10X11
Dining Room Main Level 10X12
Kitchen Main Level 11X12
Family Room Main Level 16X16
Interior
Heating Central
Cooling One Central
Flooring Carpeting, Ceramic Tile
Heat Source Electric
Exterior
Parking Features Two Car Garage
Pool None
Amenities Available Clubhouse, Park/Playground, Jogging Trails, Sports Court
Roof Type Composition
Private Pool N
Building
Foundation Slab
Sewer City
Water City
Construction Status Pre-Owned
Schools
Elementary Schools Kriewald Road
Middle Schools Scobee Jr High
High Schools Southwest
School District Southwest I.S.D.
Others
Acceptable Financing Conventional, FHA, VA, Cash
Listing Terms Conventional, FHA, VA, Cash
Read Less
Want to know what your home might be worth? Contact us for a FREE valuation!

Our team is ready to help you sell your home for the highest possible price ASAP







