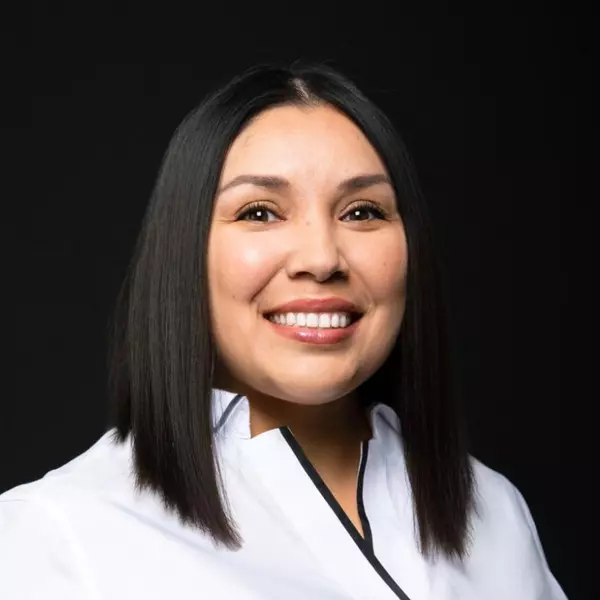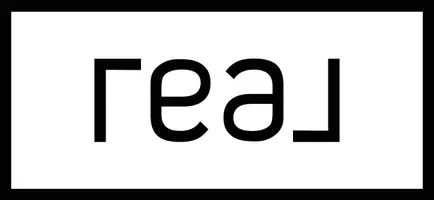$315,000
For more information regarding the value of a property, please contact us for a free consultation.
1640 Willow Seguin, TX 78155
3 Beds
2 Baths
2,034 SqFt
Key Details
Property Type Single Family Home
Sub Type Single Residential
Listing Status Sold
Purchase Type For Sale
Square Footage 2,034 sqft
Price per Sqft $147
Subdivision The Willows
MLS Listing ID 1898856
Sold Date 11/06/25
Style One Story,Traditional
Bedrooms 3
Full Baths 2
Construction Status Pre-Owned
HOA Y/N No
Year Built 1978
Annual Tax Amount $4,954
Tax Year 2025
Lot Size 0.305 Acres
Property Sub-Type Single Residential
Property Description
Welcome to this charming 3-bedroom, 2-bath home offering 2,034 sq. ft. of comfortable living space in an established neighborhood with huge, mature trees. Built in 1978 and thoughtfully updated, this home features fresh paint, new carpet, ceiling fans, and blinds throughout. The inviting living room showcases a beautiful brick wood-burning fireplace, perfect for cozy evenings. A spacious 25x14 family room provides flexibility for a second living area, home office, or playroom, while the enclosed 11x13 sun porch offers a bright retreat to enjoy year-round. The kitchen is complete with granite countertops, a new oven, new dishwasher, and a breakfast area, plus there's a separate dining room just off the kitchen-ideal for gatherings. Recent updates include a new roof and new fencing. The backyard offers a bricked patio with a fountain, plus a 120 sq. ft. storage room-an added convenience. This home combines modern updates with timeless character, making it a wonderful place to be - home.
Location
State TX
County Guadalupe
Area 2704
Rooms
Master Bathroom Main Level 5X5 Tub/Shower Combo, Single Vanity
Master Bedroom Main Level 16X11 Walk-In Closet, Ceiling Fan, Full Bath
Bedroom 2 Main Level 11X11
Bedroom 3 Main Level 11X11
Living Room Main Level 19X13
Dining Room Main Level 11X12
Kitchen Main Level 12X9
Family Room Main Level 25X14
Interior
Heating Central, 1 Unit
Cooling One Central
Flooring Carpeting, Ceramic Tile, Laminate
Fireplaces Number 1
Heat Source Electric, Natural Gas
Exterior
Exterior Feature Patio Slab, Covered Patio, Privacy Fence, Wrought Iron Fence, Storage Building/Shed, Mature Trees
Parking Features Two Car Garage
Pool None
Amenities Available None
Roof Type Composition
Private Pool N
Building
Lot Description 1/4 - 1/2 Acre, Mature Trees (ext feat), Sloping, Level
Faces South
Foundation Slab
Sewer Sewer System, City
Water Water System, City
Construction Status Pre-Owned
Schools
Elementary Schools Koenneckee
Middle Schools Jim Barnes
High Schools Seguin
School District Seguin
Others
Acceptable Financing Conventional, FHA, VA, Cash
Listing Terms Conventional, FHA, VA, Cash
Read Less
Want to know what your home might be worth? Contact us for a FREE valuation!

Our team is ready to help you sell your home for the highest possible price ASAP







