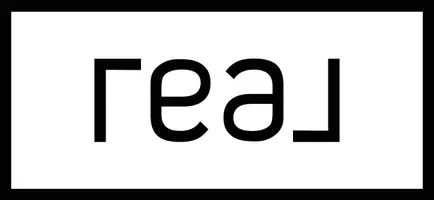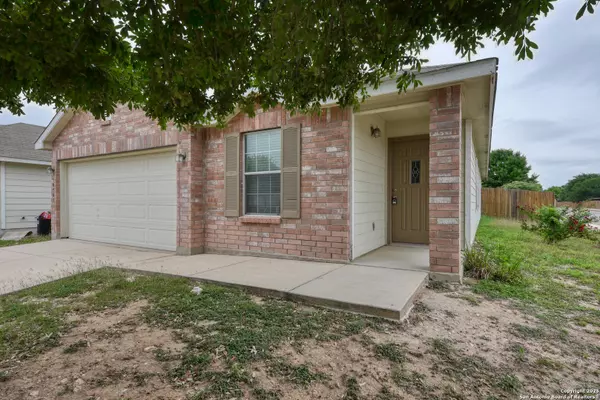
10903 Dewlap San Antonio, TX 78245
3 Beds
2 Baths
1,513 SqFt
UPDATED:
Key Details
Property Type Single Family Home, Other Rentals
Sub Type Residential Rental
Listing Status Active
Purchase Type For Rent
Square Footage 1,513 sqft
Subdivision Hillcrest
MLS Listing ID 1921249
Style One Story
Bedrooms 3
Full Baths 2
Year Built 2010
Lot Size 5,619 Sqft
Property Sub-Type Residential Rental
Property Description
Location
State TX
County Bexar
Area 0101
Rooms
Master Bathroom Main Level 8X9 Tub/Shower Separate, Separate Vanity
Master Bedroom Main Level 16X15 DownStairs
Bedroom 2 Main Level 11X10
Bedroom 3 Main Level 12X10
Living Room Main Level 13X13
Dining Room Main Level 13X12
Kitchen Main Level 12X12
Interior
Heating Central
Cooling One Central
Flooring Ceramic Tile, Linoleum, Vinyl
Fireplaces Type Not Applicable
Inclusions Ceiling Fans, Washer Connection, Dryer Connection, Microwave Oven, Stove/Range, Disposal, Dishwasher, Ice Maker Connection, Vent Fan, Smoke Alarm, Smooth Cooktop
Exterior
Parking Features Two Car Garage
Pool None
Building
Sewer Sewer System
Water Water System
Schools
Elementary Schools Call District
Middle Schools Call District
High Schools Call District
School District Southwest I.S.D.
Others
Pets Allowed Negotiable
Miscellaneous Broker-Manager







